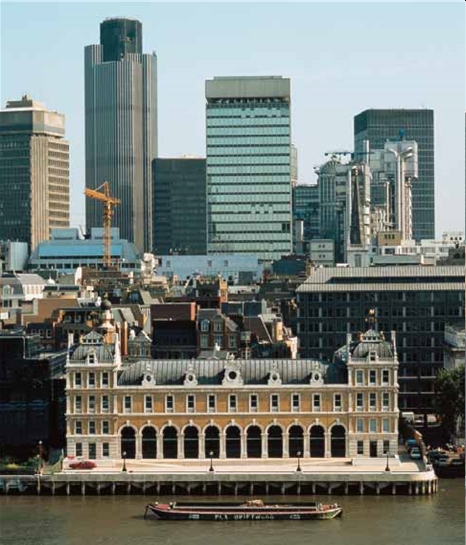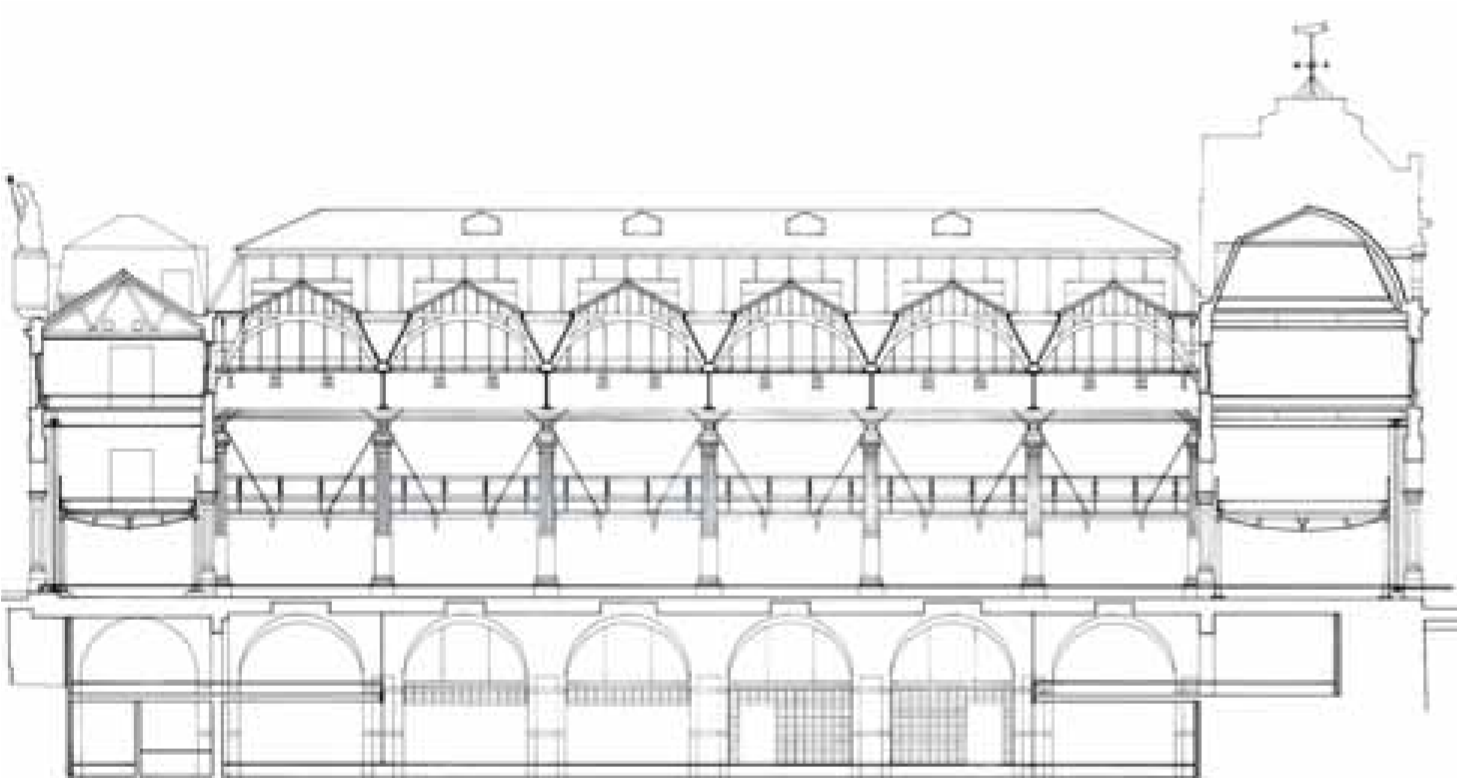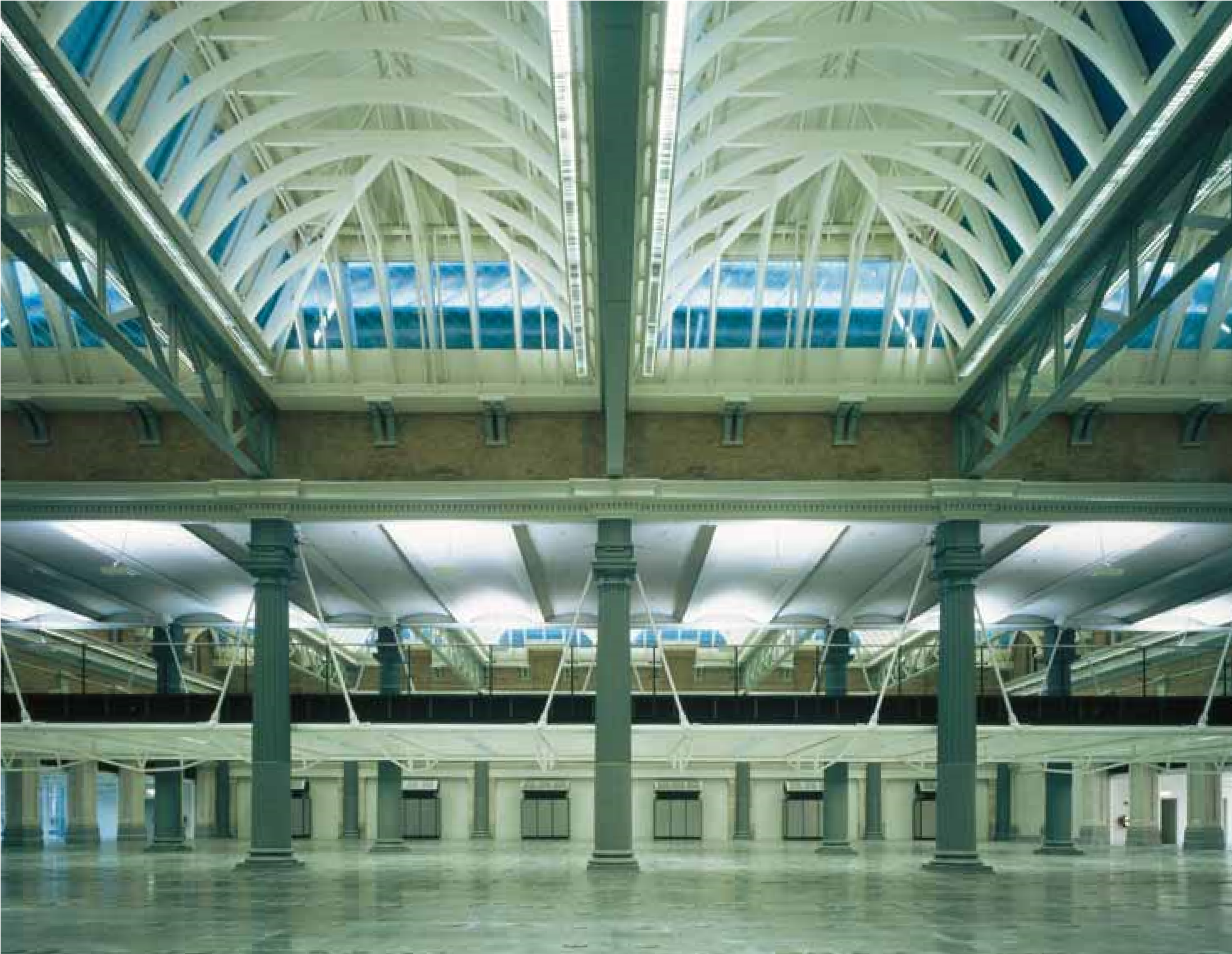Billingsgate Market
“Our brief was to deliver a contemporary transformation of the old fish market. This required a radical intervention that still managed to remain sensitive to the original fabric.”
Having completed Lloyd's of London, Richard Rogers Partnership (RRP, now Rogers Stirk Harbour + Partners, RSH+P) found that attitudes in the City of London had changed, with a strong emphasis on conservation and a predilection on the part of the planners for ‘contextual’ – often Post Modernist – designs where new buildings were concerned. The practice, however, strongly favoured the retention of historic buildings of quality and agreed to advise the conservation group SAVE on its campaign to preserve the redundant Billingsgate fish market, owned by the City (which proposed to demolish it for redevelopment).
In the event, the market was retained and acquired by a major bank for conversion as a financial-services building. The client sought a large area of open dealing floor space – to which the Victorian structure was ideally suited. Externally, the aim was to restore lost details and to clean and repair, but to add nothing new. Inside, some changes were needed, chiefly to open up and use the huge basement vaults which entirely lacked natural light. The main floor of the market was, however, uncompromised by the addition of the new galleries, lightweight and structurally independent of the existing building. One of the most striking internal spaces is the former ‘haddock gallery’, which was left intact and converted for office use. Close attention was paid to detailing to ensure an immaculate junction between old and new.
Rogers commented on the scheme: ‘We sought harmony of modern with old in a single building’. Sited quite close to Lloyd’s of London, Billingsgate has come to epitomize Rogers’ views on urbanism.
Project information:
- Place/Date: London, England 1985 – 1988
- Client: Citibank/Citicorp
- Area: 11,200 m²
- Architect: Richard Rogers Partnership
- Structural Engineer: Ove Arup & Partners
- Services Engineer: Ove Arup & Partners
- Quantity Surveyor: GA Hanscomb Partnership
- Lighting Consultant: Lighting Design Partnership
- Main Contractor: Taylor Woodrow Management Contracting Ltd
Awards
- BBC Design Awards Finalist, 1990
- Civic Trust Award, 1989
- RIBA National Award, 1989
- RIBA Regional Award, 1988
--RSHP
[edit] Related articles on Designing Buildings Wiki
Featured articles and news
Government consultations for the summer of 2025
A year of Labour, past and present consultations on the environment, the built environment, training and tax.
CMA competitiveness probe of major housing developers
100 million affordable housing contributions committed with further consultation published.
Homes England supports Greencore Homes
42 new build affordable sustainable homes in Oxfordshire.
Zero carbon social housing: unlocking brownfield potential
Seven ZEDpod strategies for brownfield housing success.
CIOB report; a blueprint for SDGs and the built environment
Pairing the Sustainable Development Goals with projects.
Types, tests, standards and fires relating to external cladding
Brief descriptions with an extensive list of fires for review.
Latest Build UK Building Safety Regime explainer published
Key elements in one short, now updated document.
UKGBC launch the UK Climate Resilience Roadmap
First guidance of its kind on direct climate impacts for the built environment and how it can adapt.
CLC Health, Safety and Wellbeing Strategy 2025
Launched by the Minister for Industry to look at fatalities on site, improving mental health and other issues.
One of the most impressive Victorian architects. Book review.
Common Assessment Standard now with building safety
New CAS update now includes mandatory building safety questions.
RTPI leader to become new CIOB Chief Executive Officer
Dr Victoria Hills MRTPI, FICE to take over after Caroline Gumble’s departure.
Social and affordable housing, a long term plan for delivery
The “Delivering a Decade of Renewal for Social and Affordable Housing” strategy sets out future path.
A change to adoptive architecture
Effects of global weather warming on architectural detailing, material choice and human interaction.
The proposed publicly owned and backed subsidiary of Homes England, to facilitate new homes.
How big is the problem and what can we do to mitigate the effects?
Overheating guidance and tools for building designers
A number of cool guides to help with the heat.
The UK's Modern Industrial Strategy: A 10 year plan
Previous consultation criticism, current key elements and general support with some persisting reservations.
Building Safety Regulator reforms
New roles, new staff and a new fast track service pave the way for a single construction regulator.




























